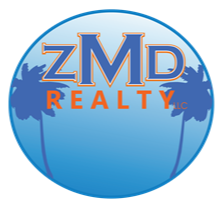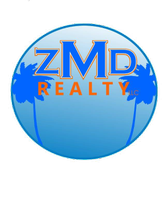1 FALCON DR Mandeville, LA 70471

UPDATED:
09/30/2024 05:46 PM
Key Details
Property Type Single Family Home
Sub Type Detached
Listing Status Pending
Purchase Type For Sale
Square Footage 3,898 sqft
Price per Sqft $221
Subdivision The Sanctuary
MLS Listing ID 2430867
Style French Provincial
Bedrooms 4
Full Baths 3
Half Baths 1
Construction Status Excellent,Updated/Remodeled,Resale
HOA Fees $1,500/ann
HOA Y/N Yes
Year Built 2021
Property Description
Location
State LA
County St Tammany
Community Gated, Pool
Interior
Interior Features Attic, Wet Bar, Granite Counters, Jetted Tub
Heating Central, Multiple Heating Units
Cooling Central Air, 2 Units
Fireplaces Type Gas
Fireplace Yes
Appliance Cooktop, Dishwasher, Disposal, Ice Maker, Microwave, Oven, Refrigerator, Wine Cooler
Exterior
Exterior Feature Balcony, Fence, Sprinkler/Irrigation, Porch, Patio, Outdoor Kitchen
Parking Features Attached, Garage, Three or more Spaces, Boat, Garage Door Opener, RV Access/Parking
Pool Community
Community Features Gated, Pool
Amenities Available Clubhouse
Water Access Desc Public
Roof Type Shingle
Porch Covered, Balcony, Patio, Porch
Building
Lot Description Cul-De-Sac, City Lot
Entry Level Two
Foundation Slab
Sewer Public Sewer
Water Public
Architectural Style French Provincial
Level or Stories Two
Additional Building Other
New Construction No
Construction Status Excellent,Updated/Remodeled,Resale
Schools
Elementary Schools Pontchartrain
Middle Schools Tchefuncte
High Schools Mandeville
Others
Tax ID 11
Security Features Fire Sprinkler System,Gated Community
Special Listing Condition None

GET MORE INFORMATION




